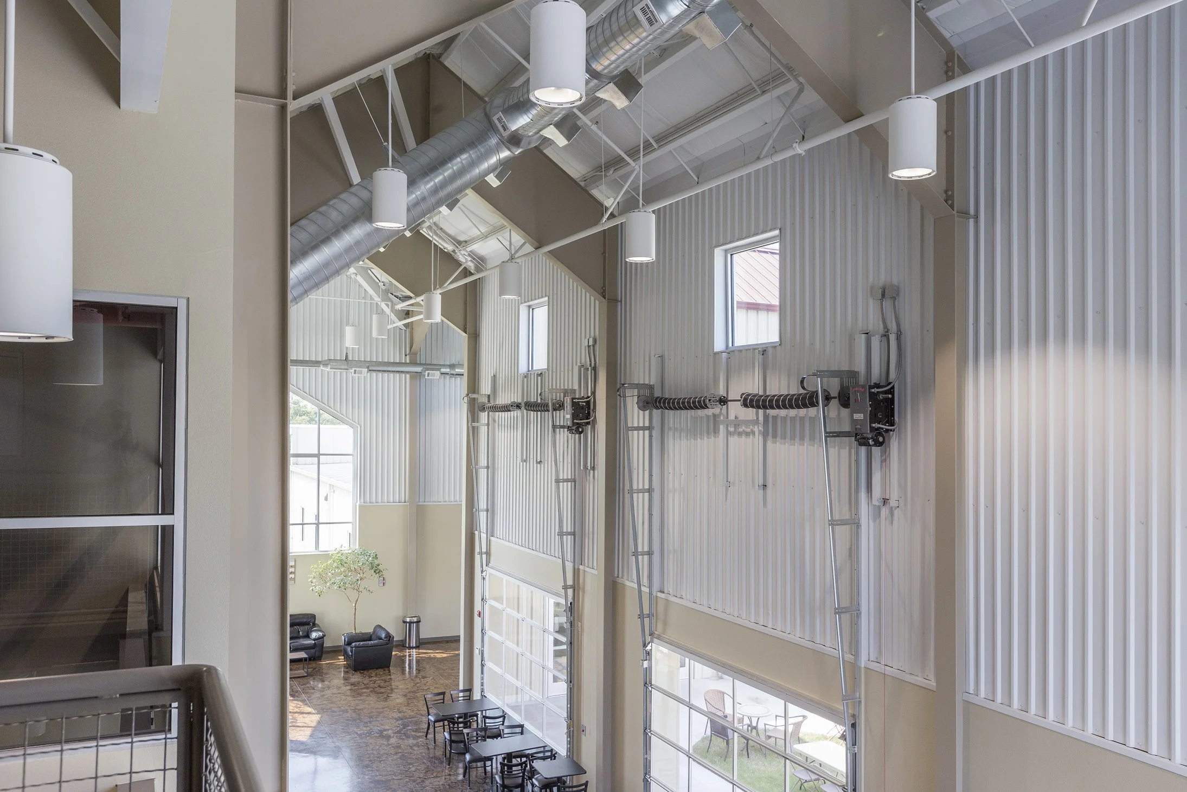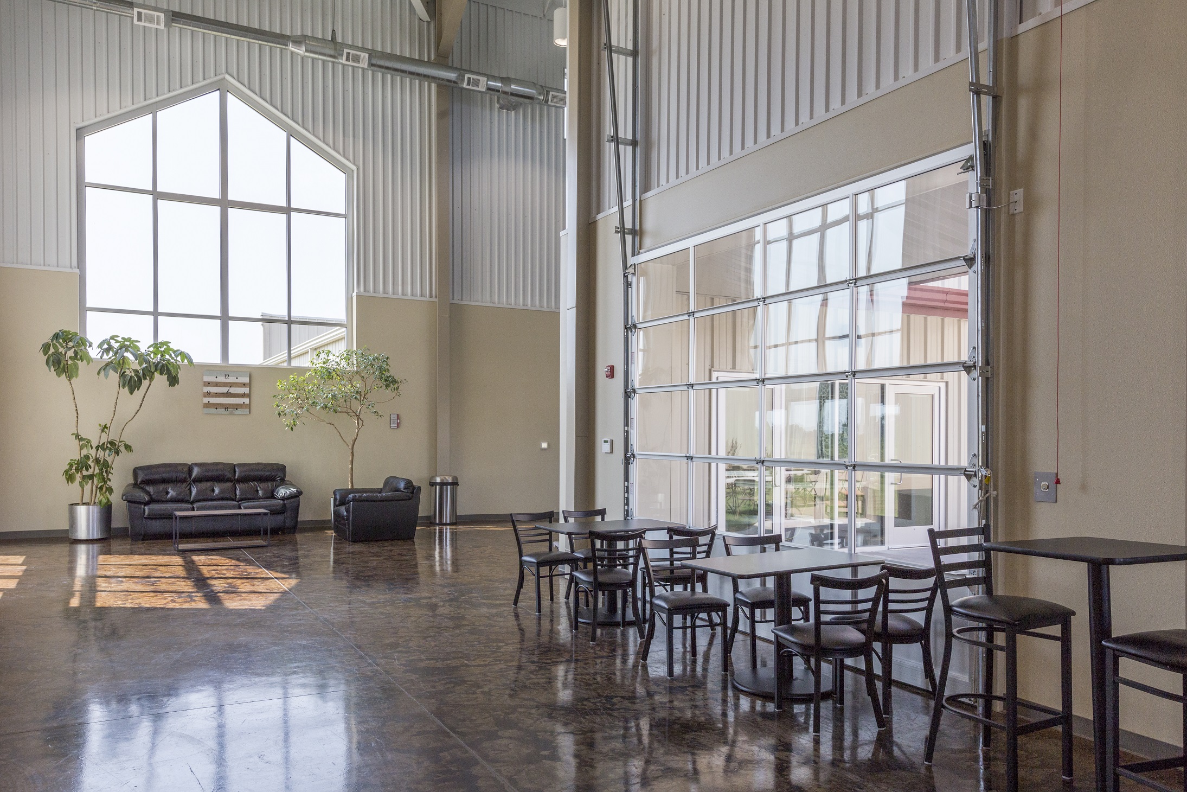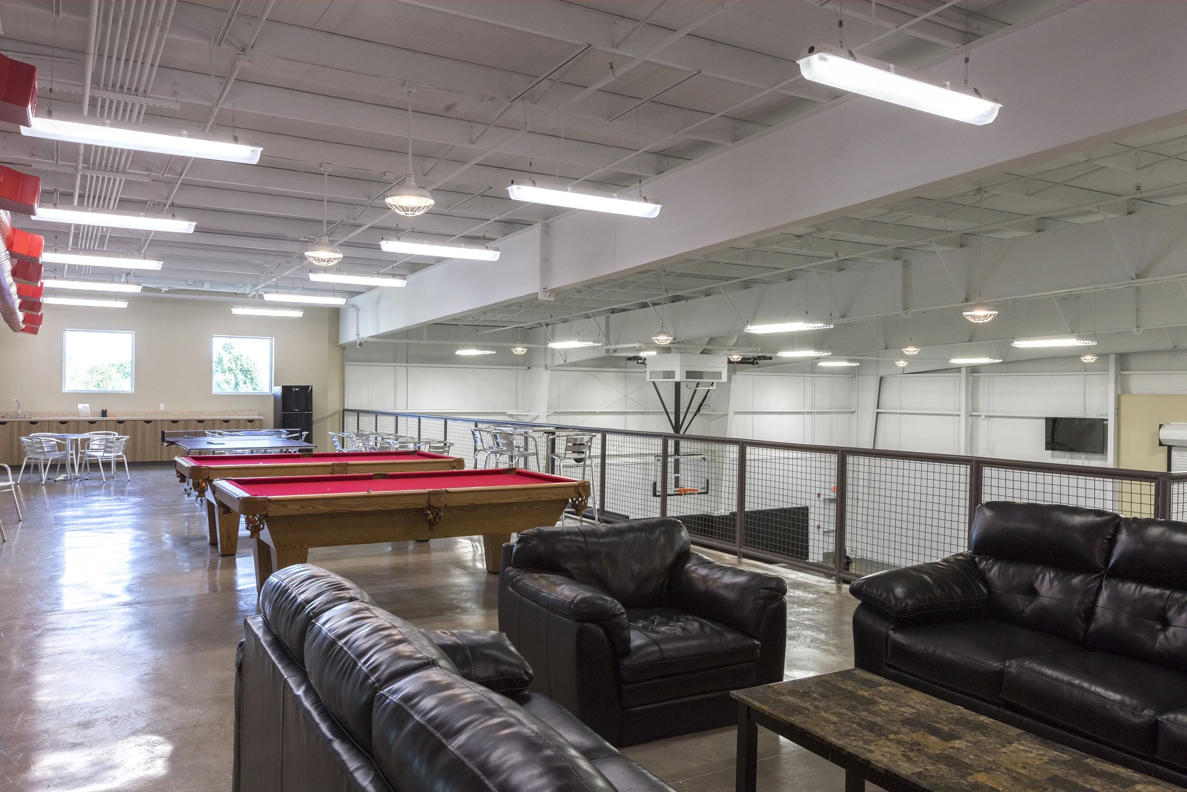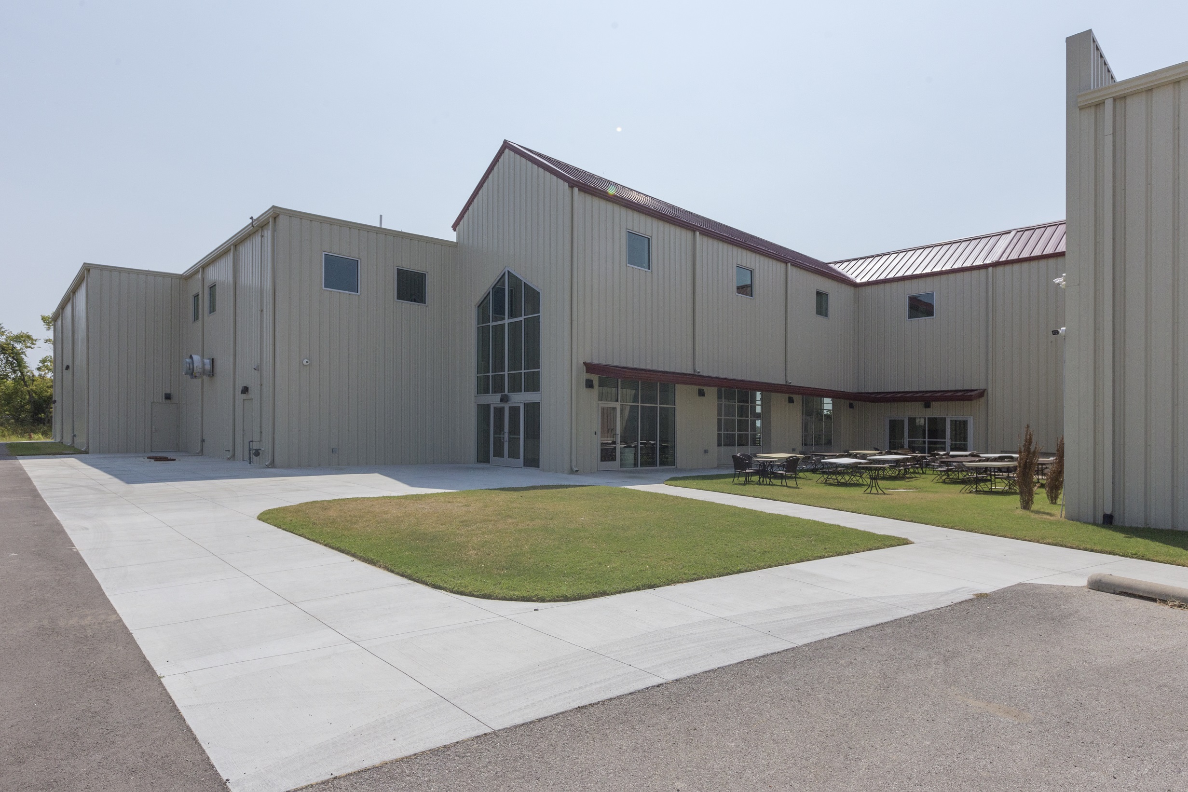Expanding the youth area and creating a facility that was cohesive with the main church.
We designed the 12,500-square-foot, multipurpose youth facility to include a gym, youth room, study area, office, kitchen and full bathrooms. We also extended the gallery to allow for seamless integration into the main church facility. This project was funded through a capital campaign that allows for future expansion.
Start and End Date: 2015- 2016
Contractor: Brewer Construction








